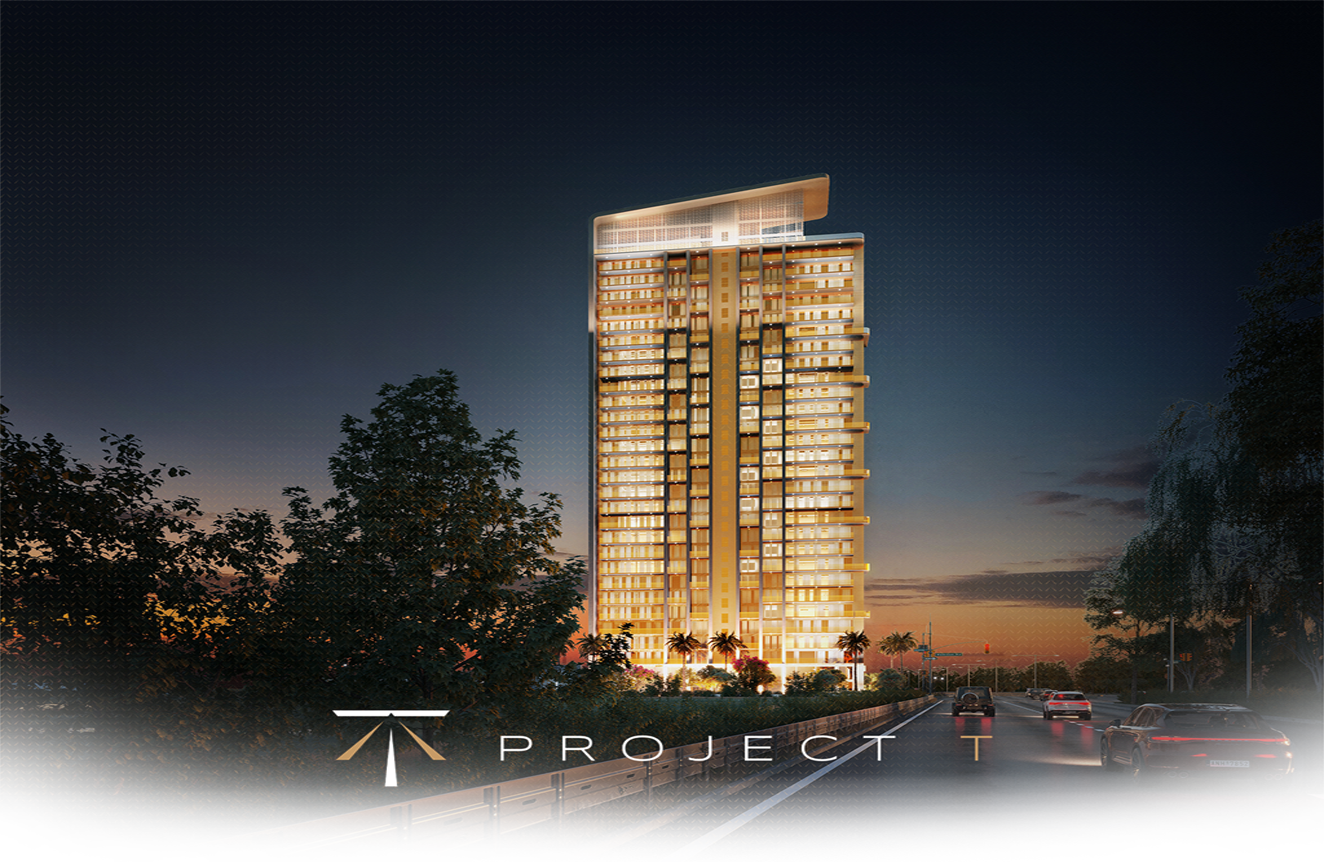
T&T Project T
FOR THE
CHOSEN FEW
They’re futuristic. They’re exclusive. They’re everything that dreams are made of. Created
with offerings never seen in residential arena before, these 52 Concept Homes by T&T
Group envision what homes in the future will look and feel like.
Taking inspiration from the power of new age technology and reimagining the ease of
living, we are bringing a radical shift in the urban way of life which has the potential to
redefine the future of your present way of living. A future that is efficient, convenient, and
gives you an unthinkable control over your lifestyle.

CONCEPT HOMES
Project T is all about exclusivity and with its
52 Concept Homes, it brings you just that.
Conceptualized on futuristic offerings, some of which have never
been seen in a residential arena before, Project T makes
ultra-luxurious experiences an everyday affair at your home.
Opulent Comfort
For The Chosen 52
Exclusive Amenities
Double-height
Entrance
Lobby
The entrance at Project T embraces you with a sense of
grandeur whenever you step in.


Indoor
Swimming Pool
Dive in to rejuvenate and relax any time you like in what feels just like your private oasis.
Daily Needs
Kiosk
At Project T, your wish is our command.
With multiple in-house grocery kiosks, you never need to step out for anything.


Plush
Washrooms
With high-end sanitary fittings and opulent indoors, every bathroom at Project T is tastefully designed to be more than just a washroom for you to rinse away your daily stress and wind down in its aesthetic setting.
Indoor
Clubhouse
For all your recreational needs, the clubhouse offers amenities that elevate your lifestyle.
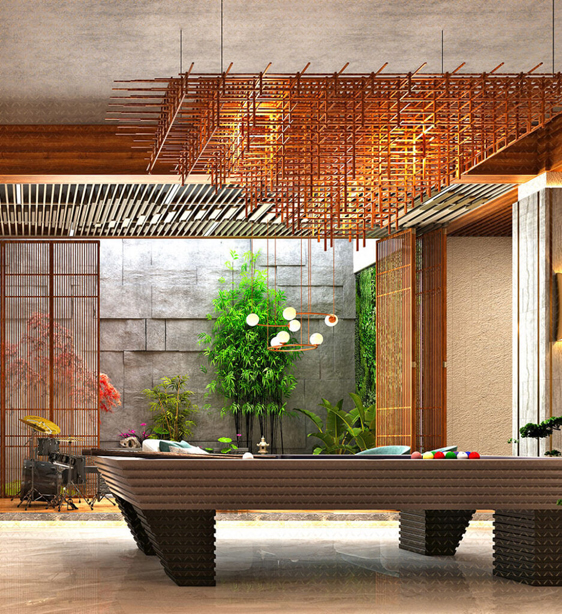

Switchless
Electric Panels
Instead of a conventional switchboard, Project T brings you touch screen panels to operate electric switches with utmost convenience.
Twin Kitchen
Every kitchen at Project T comes with a layout that splits the full kitchen into two sections for different and specific use: Wet and Dry.

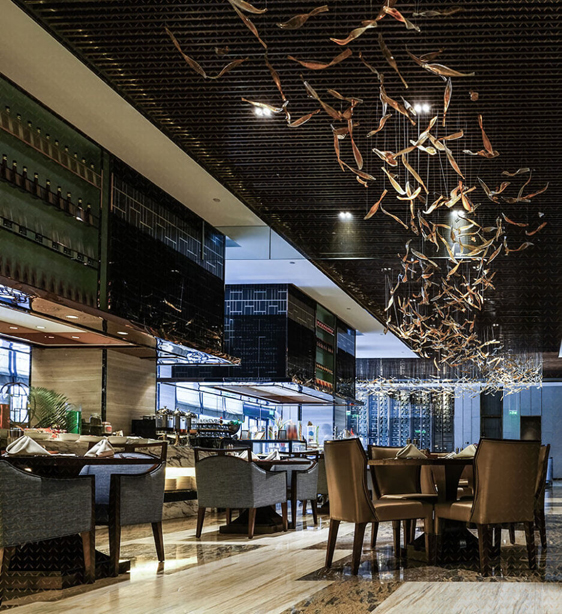
Fine Dining
Restaurant
Dine-out in the lavish restaurant that has an impeccable hospitality and a relaxing ambience.
The Defining
Features

Only 2 Residences
Per Floor
The entrance at Project T embraces you with a sense of grandeur whenever you step in.
Sleek
Outer Facade
Characterized by futuristic design,
the outer façade of Project T is made
entirely of glass to add a touch of
luxury.

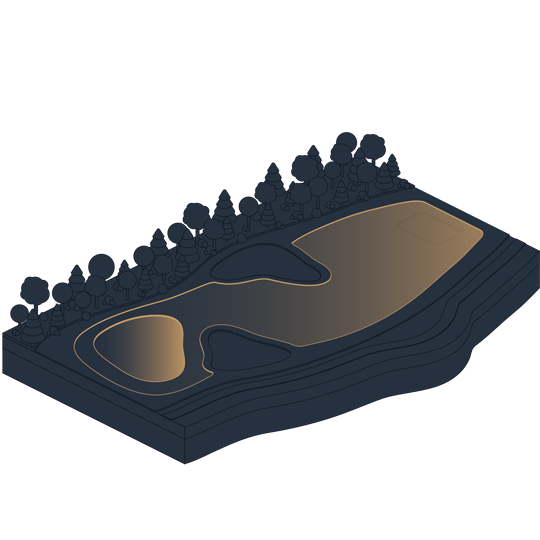
Panoramic Golf
Course View
Get a panoramic view of the adjoining golf
course (proposed) from your balcony without any
building obstruction. It is your own natural
paradise when it comes to Project T.
Personal Elevator
The privilege of living at Project T gets
a notch higher with private elevators,
which are at your command solely.
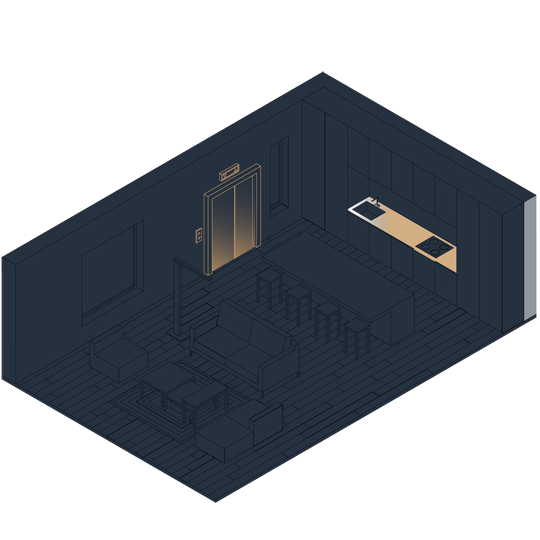

Double-height
Living Room
The entrance at Project T embraces you
with a sense of grandeur whenever you
step in.
Contact Us
Feel free to get in touch with us any convenient way
At T&T, we are all about building a family, comprised of customers, clients, partners and associates that has good internal and external communication. Transparency in communication has always been at the top of our work ethics.







